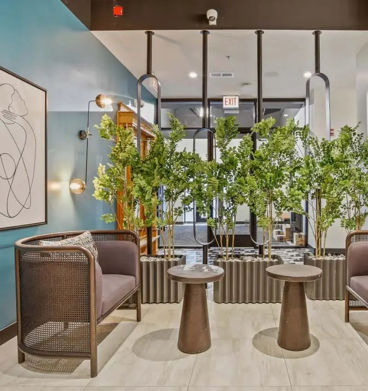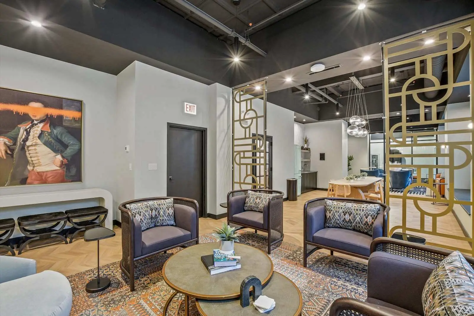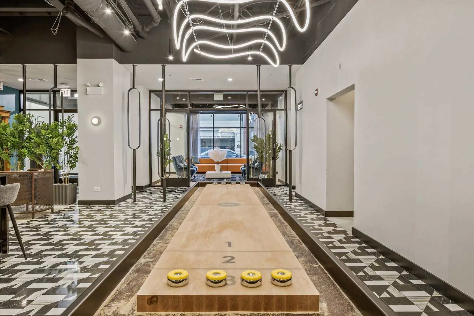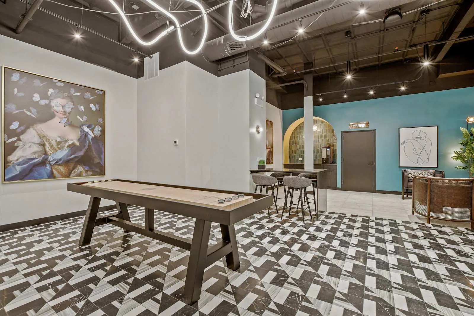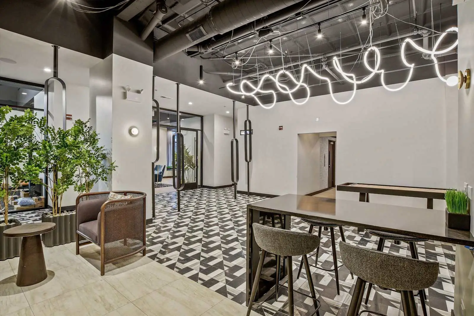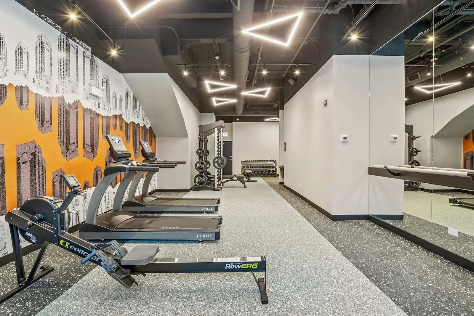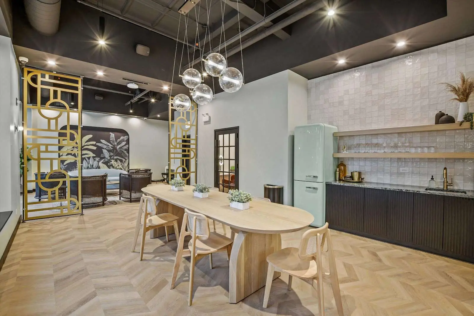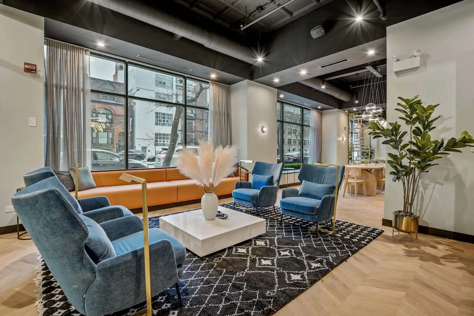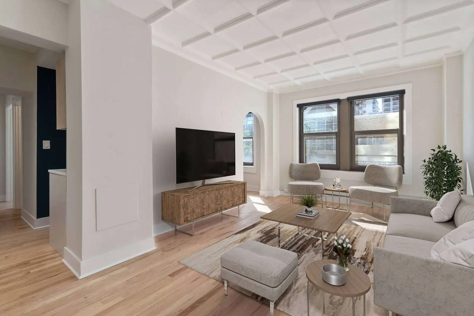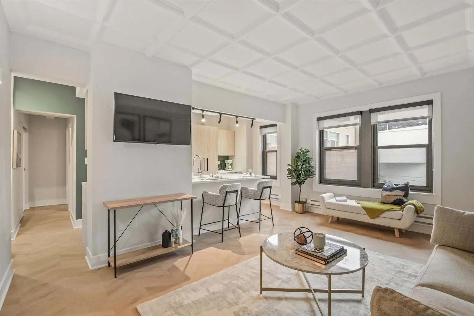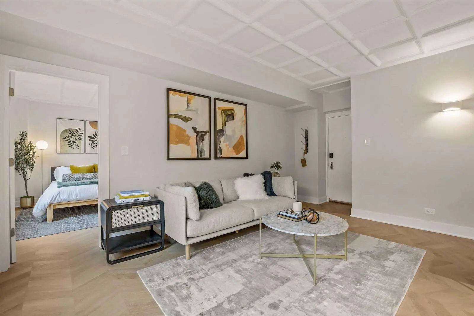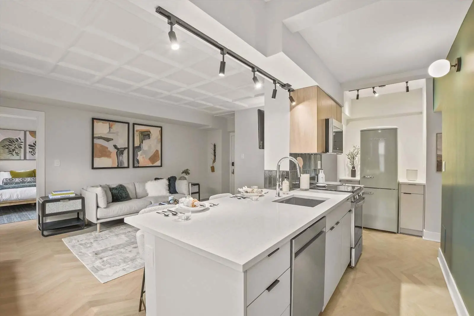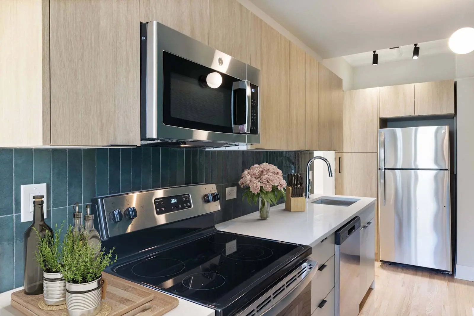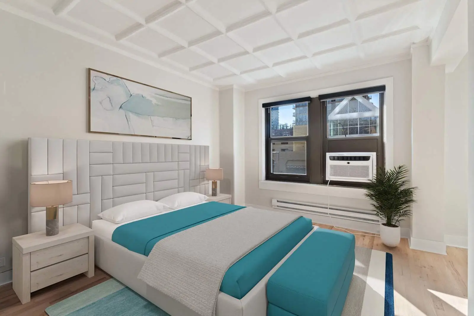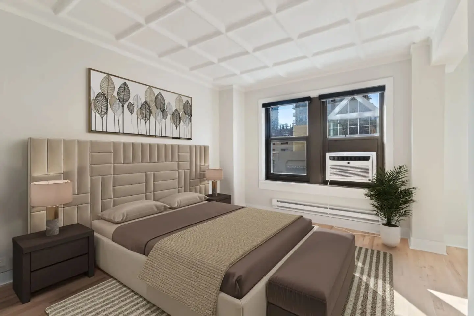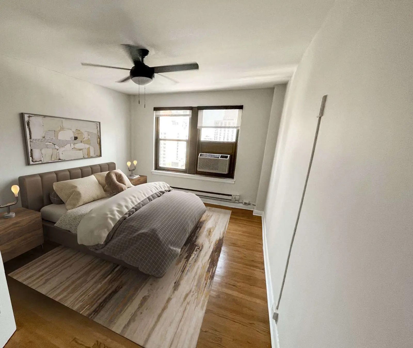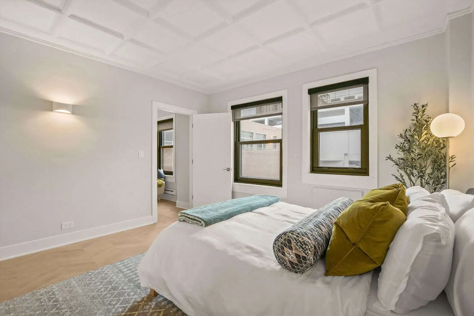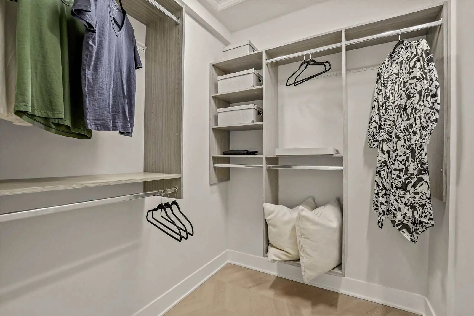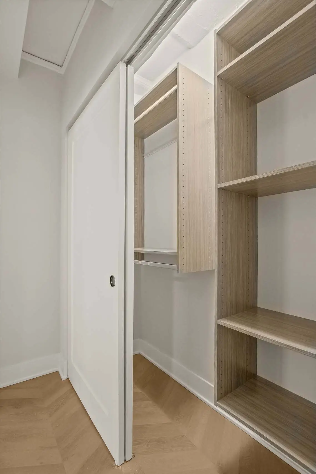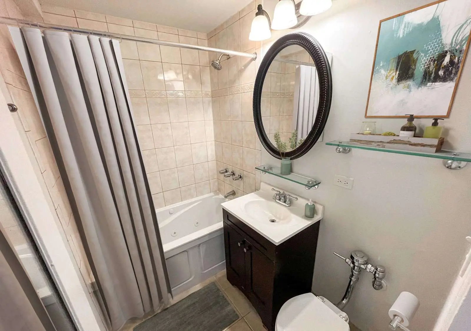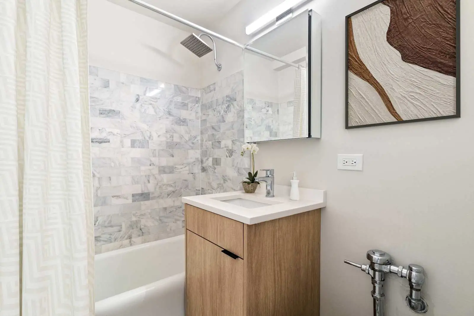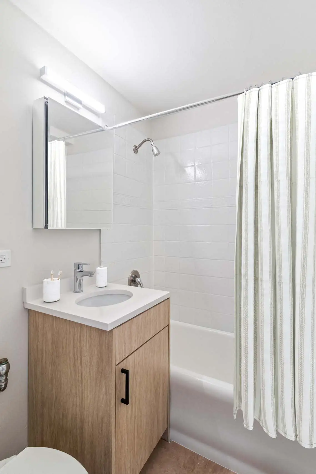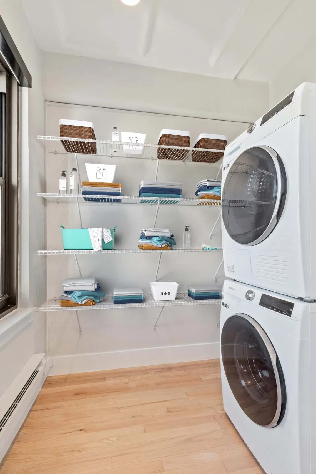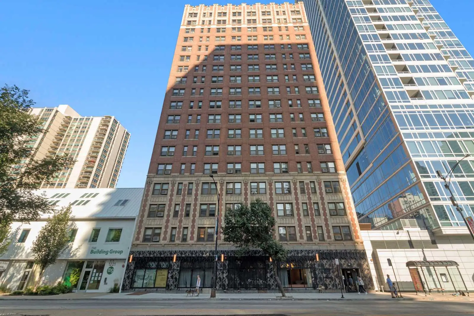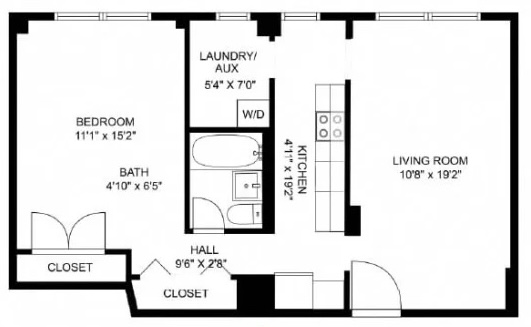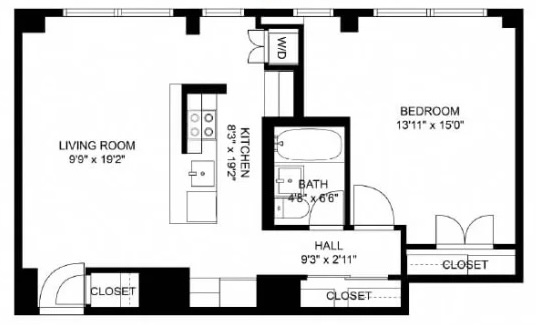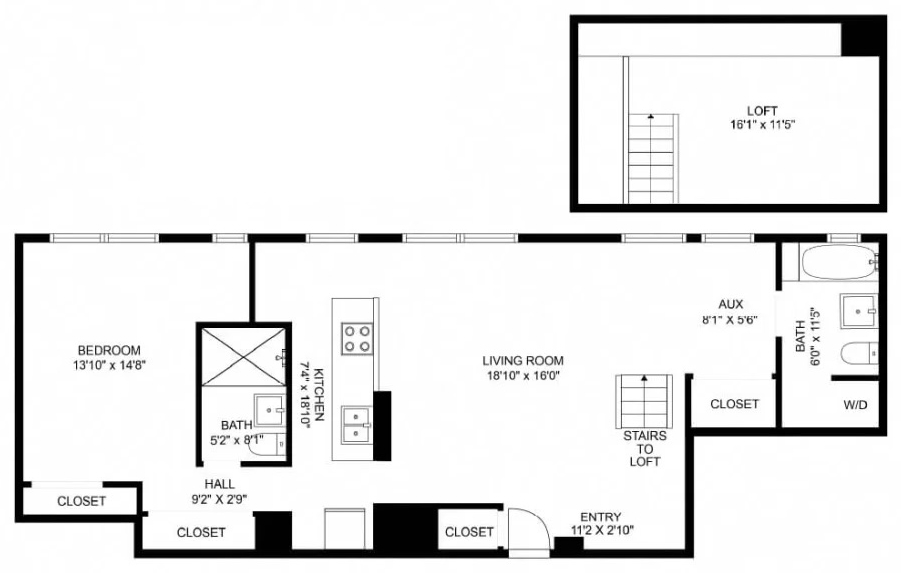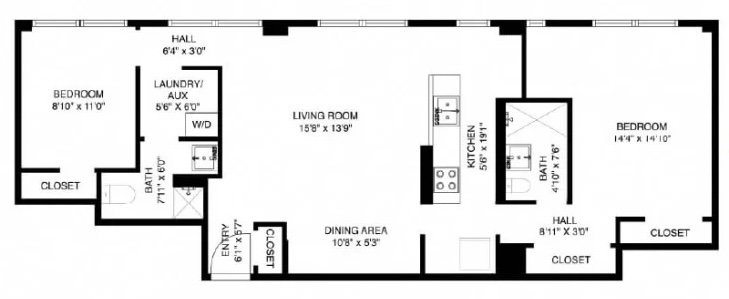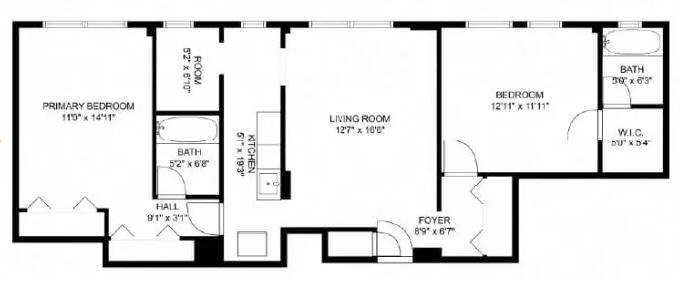
Modern Comfort Awaits
Effortless Living in the Vibrant Gold Coast
Welcome to The Archer — a modern collection of updated residences in Chicago’s iconic Gold Coast. Blending vintage charm with contemporary comfort, our refreshed community offers spacious apartment homes with contemporary finishes, smart conveniences, and timeless character. Just steps from Lake Michigan, premier dining, shopping, and CTA access, The Archer places you in one of the city’s most sought-after neighborhoods. Discover elevated urban living with a uniquely personal feel — where location, lifestyle, and design come together effortlessly.
Community Amenities
- Sundeck
- Fitness Center
- Package Receiving
- Elevator
- On-Site Parking
- Laundry Facilities
- Co-Working Space
- Lounge
- Coffee Bar
- Tabletop Shuffleboard
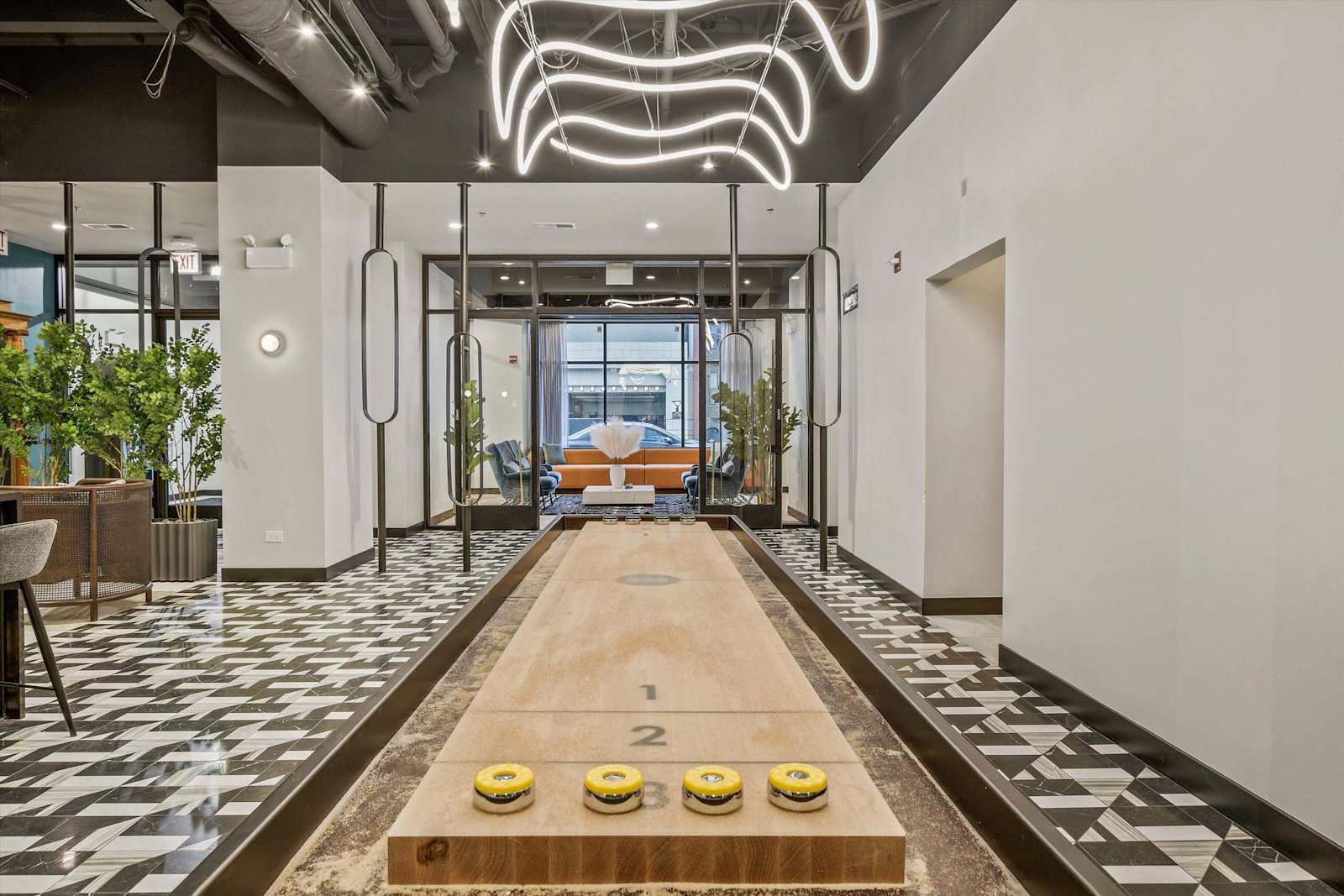
Apartment Amenities
- High-End Appliances
- Microwave And Fridge
- Air Conditioner
- Herringbone Floors
- Washer and Dryers in Select Units
- Large Closets
- Heating
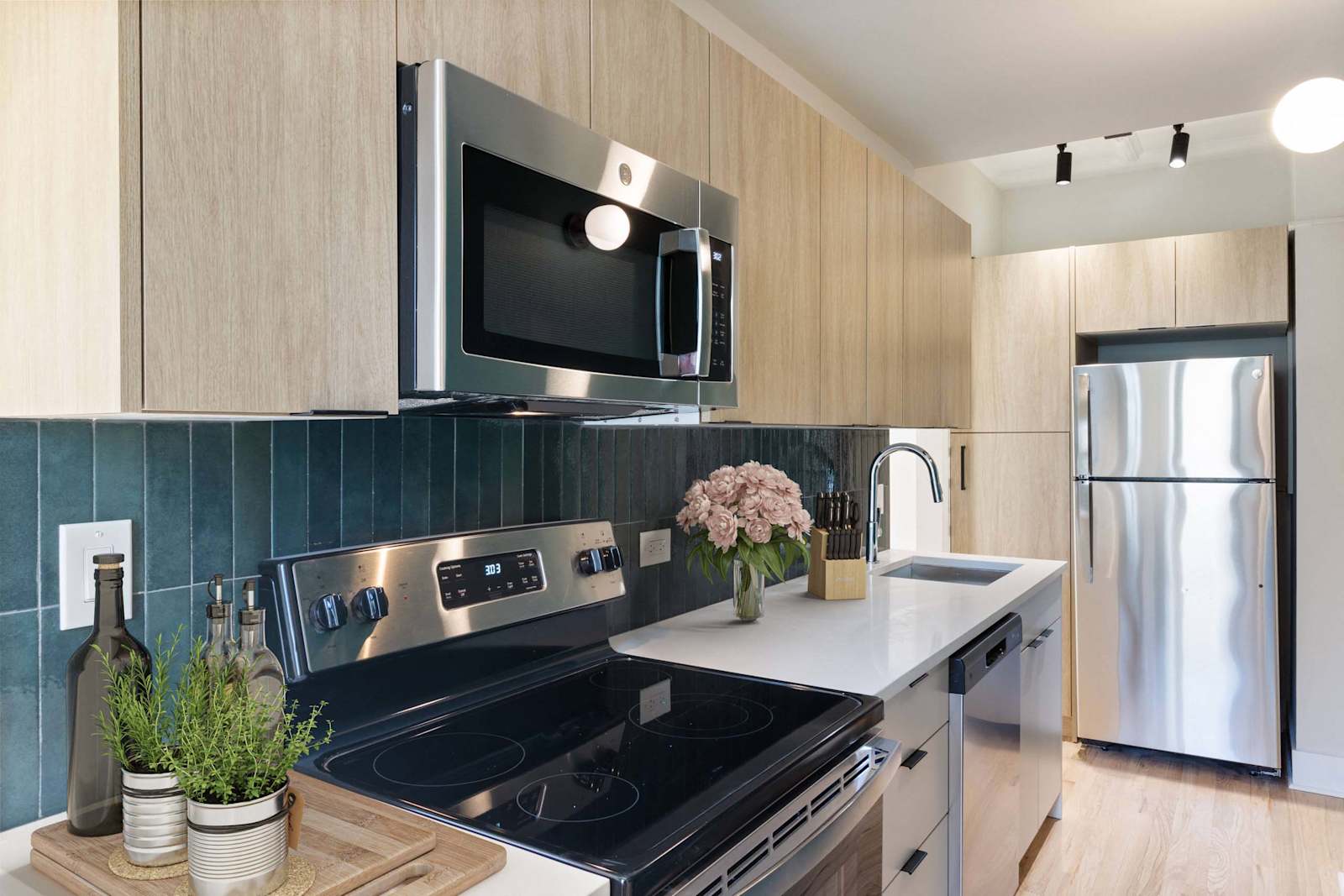
A Closer Look at The Archer
Steps from the Best of Chicago
Located in Chicago’s Gold Coast, The Archer puts you close to Lake Michigan, neighborhood cafes, and a variety of dining and shopping options. Enjoy a walkable neighborhood with everyday conveniences just steps away. With easy access to the CTA and Metra, commuting around the city or beyond is simple. The Archer combines classic surroundings with modern convenience in a prime location.
Spacious Layouts with Charm
The Archer offers a selection of studio, one-, and two-bedroom apartments designed for comfortable urban living. Open layouts, ample natural light, and updated finishes create practical, inviting spaces for work, relaxation, or entertaining. With a limited number of homes available, The Archer provides a unique opportunity to live in a well-maintained community in the heart of the Gold Coast. Browse our floor plans to find the right fit for your needs.
Contact Us
"*" indicates required fields
